This marvelous living and dining space has brass electroplating accents, marble slabs at the TV wall, a live moss wall feature, and black mirror cabinets, which are all unique elements that have been embedded in the design.


This marvelous living and dining space has brass electroplating accents, marble slabs at the TV wall, a live moss wall feature, and black mirror cabinets, which are all unique elements that have been embedded in the design.
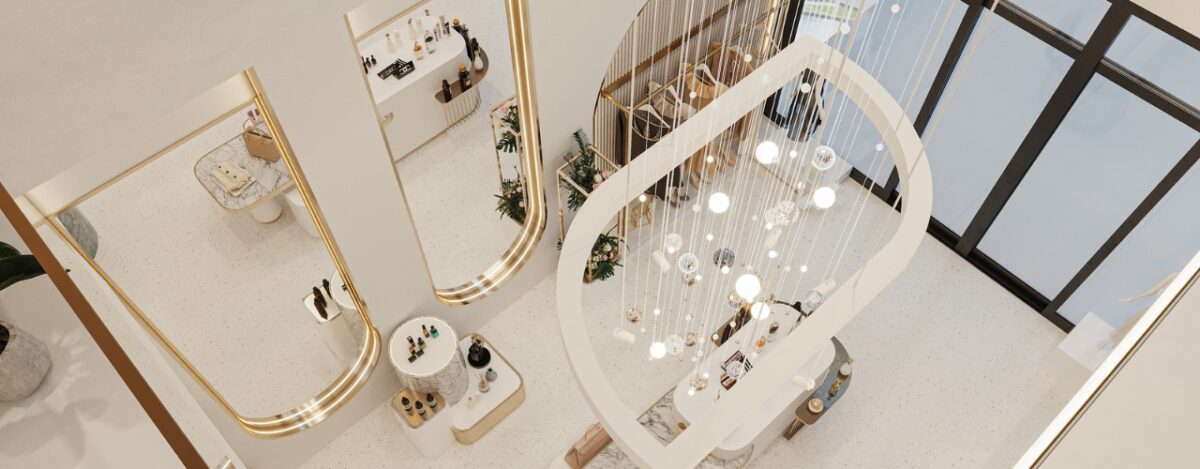
Overview of a balanced designed retail shop. This retail shop is designed tunefully, with crème-colored surfaces with gold accent features. The double-height ceiling facilitated natural light that emits harmony along with functionality.
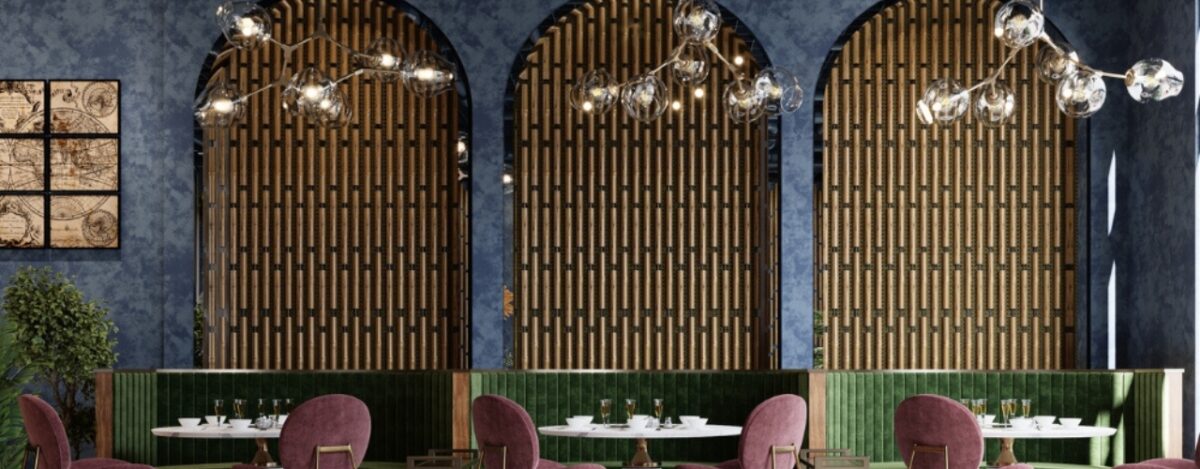
Insight to a colorful Japandi inspired restaurant. This colourful Japandi restaurant design combines elements of both Japanese and retro aesthetics to create a harmonious and inviting atmosphere. The color palette is a mix of warm, natural tones and bright pops of color to add interest and energy to the space.
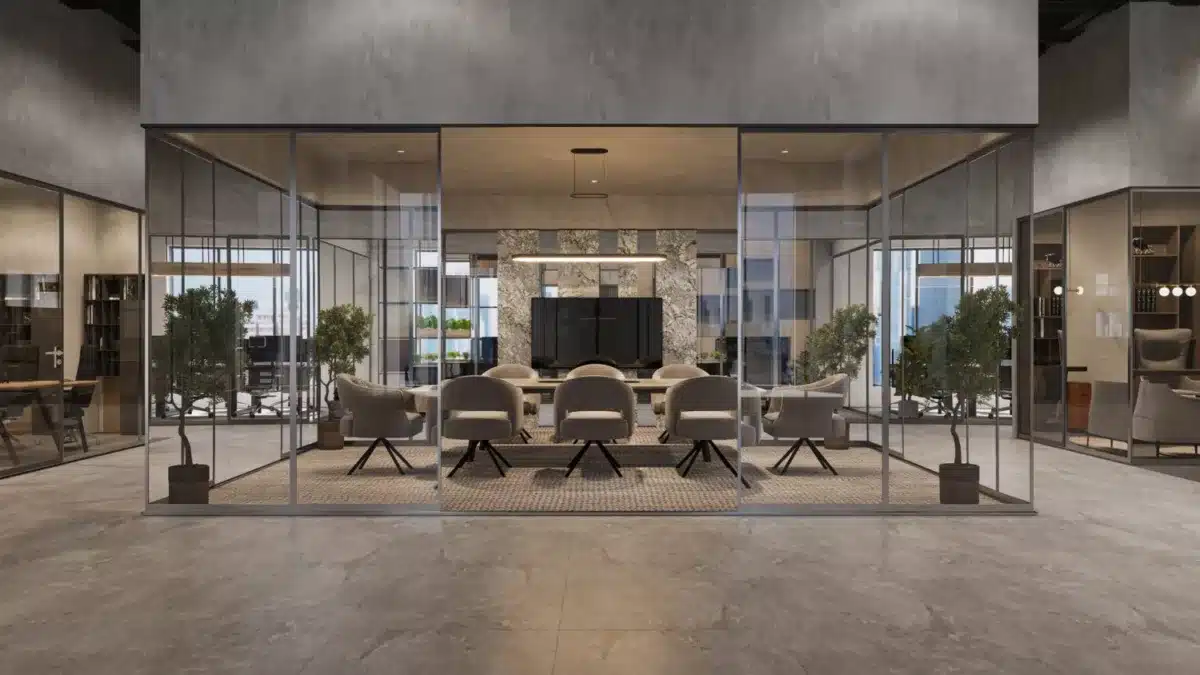
Entry to brutalism architecture of a warehouse. This warehouse was inspired from the raw brutalism architecture, with bare concrete surfaces, clean glass partitions, and sleek interior lighting.
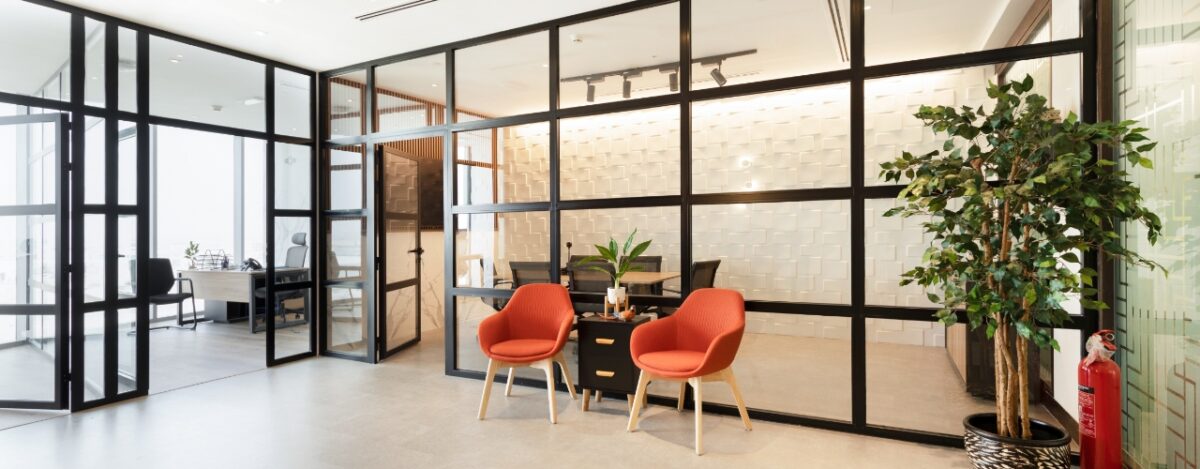
This office is an amazing space, that truly reflects the original brand’s core values of this office. The stunning luxurious wall features contrasts with the eye-catching orange brand colors.
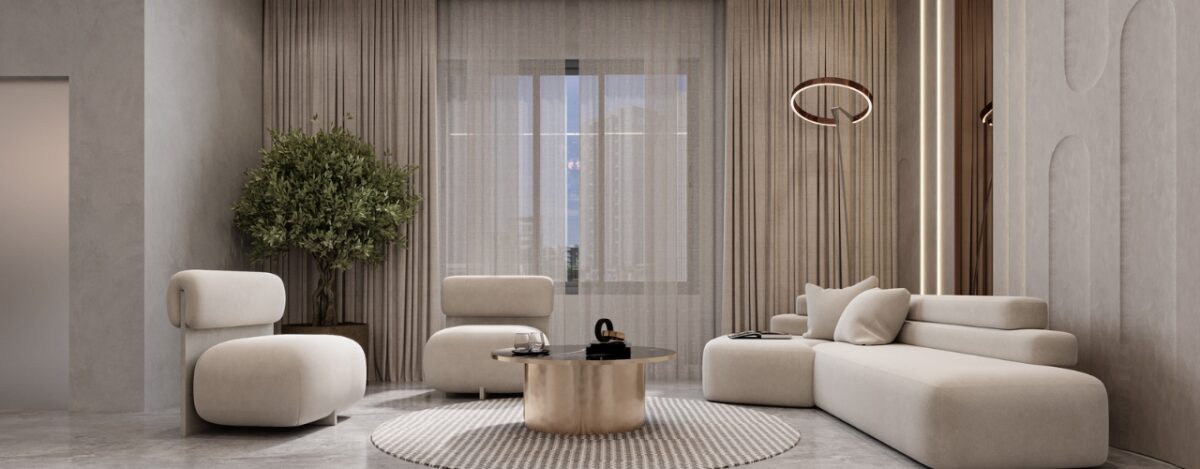
Look into the clean interiors of this dentist clinic design would create a clean and welcoming atmosphere for the clients. The space is designed to be functional, practical, and hygienic, with a focus on the comfort of the patients.